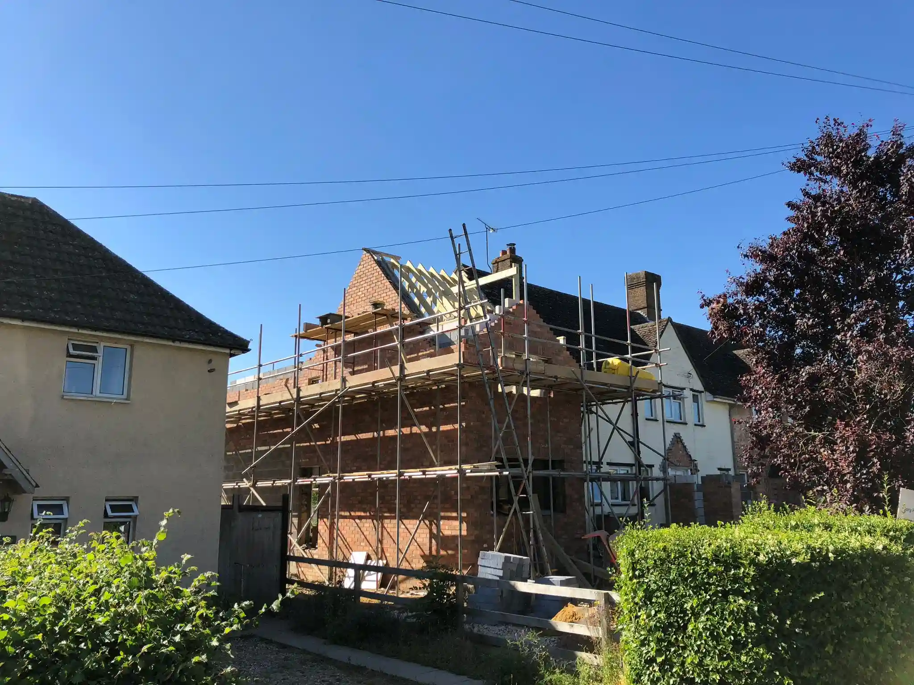
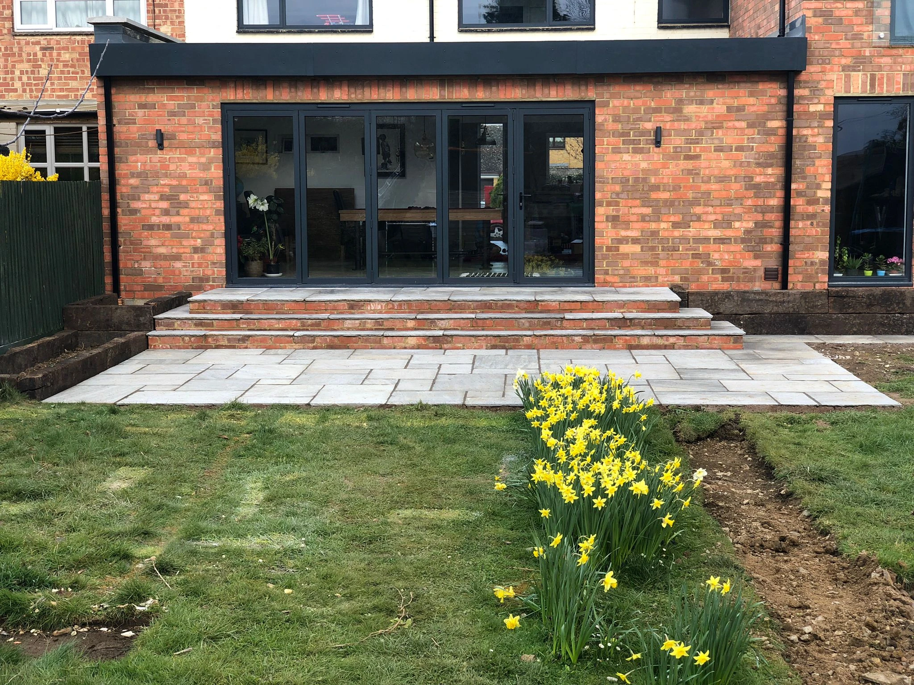
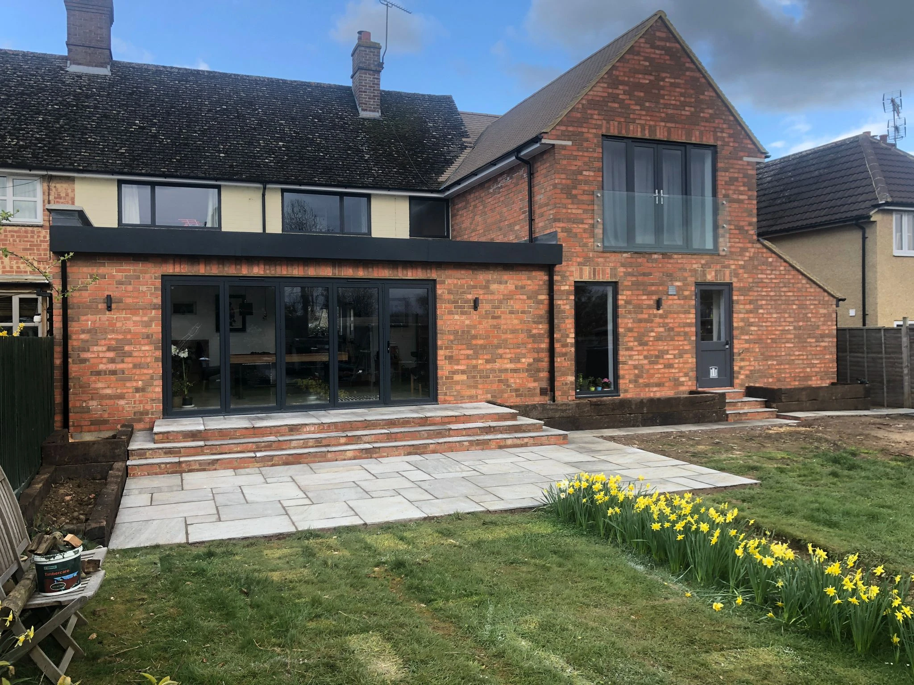
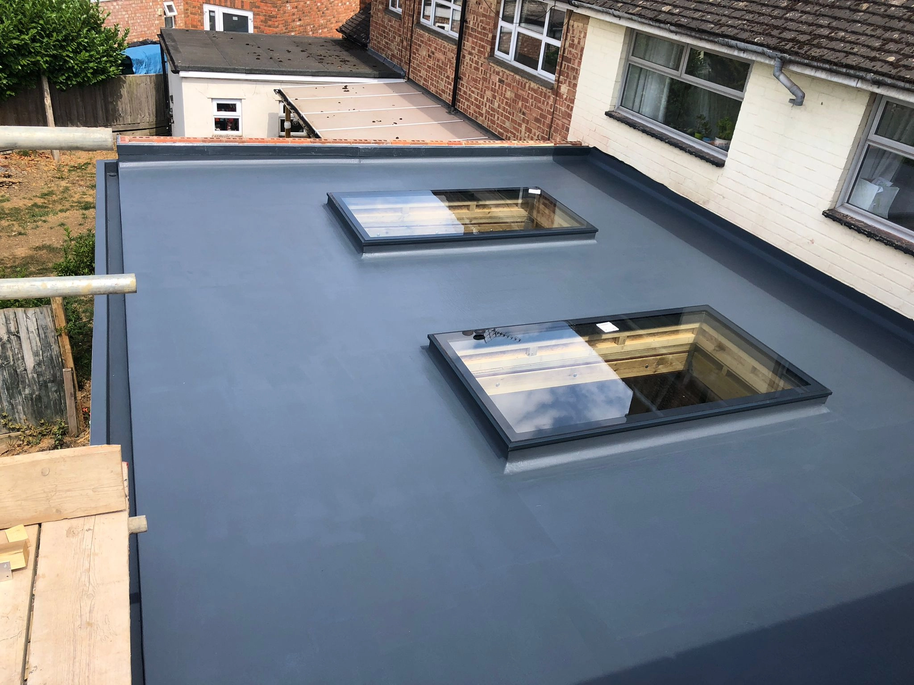
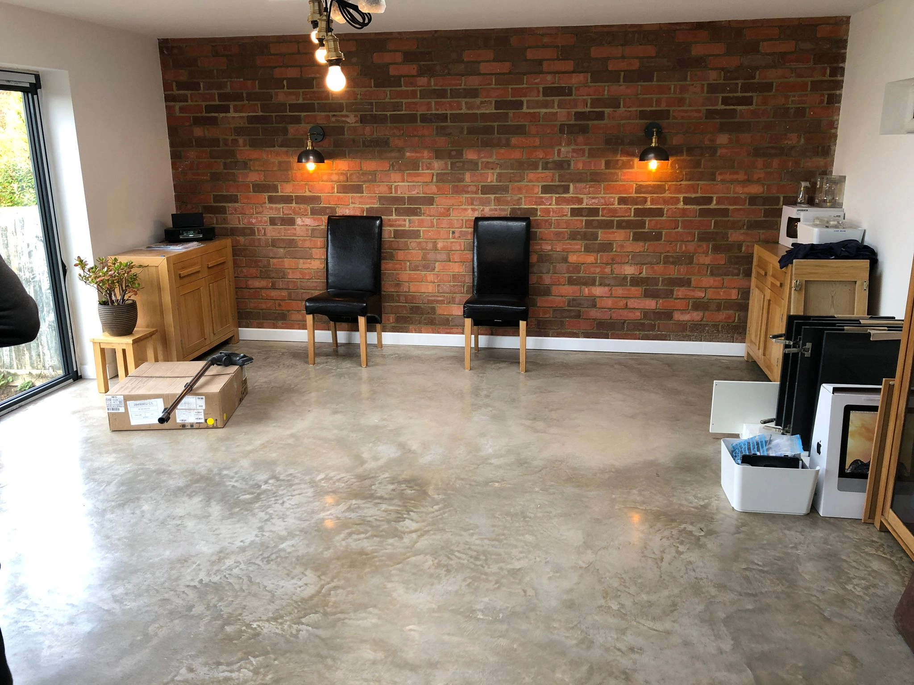
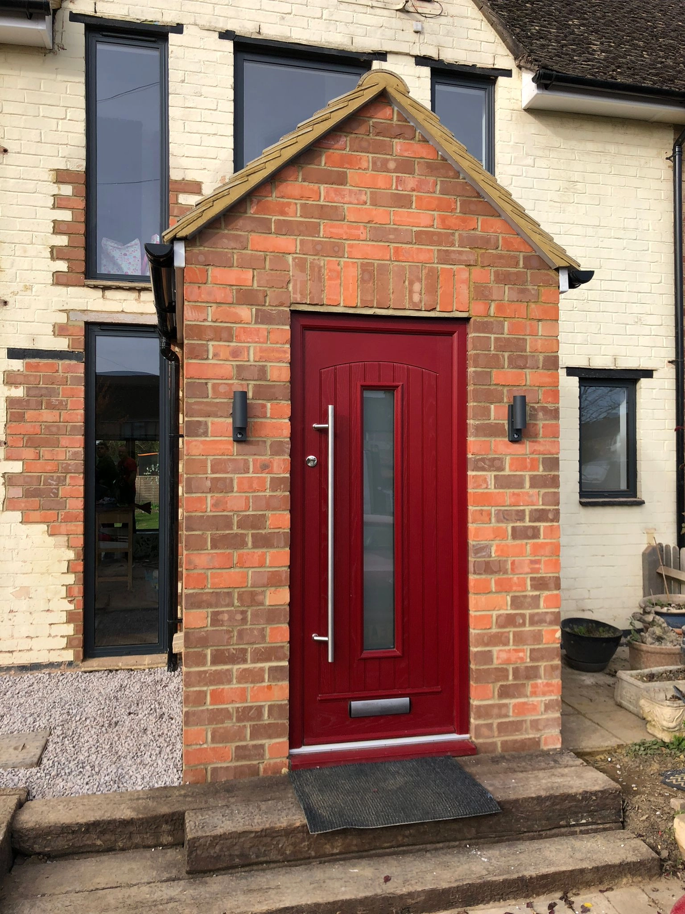
In its place, we constructed a double-storey side extension, complemented by a wrap-around single-storey extension at the rear. Additionally, a shed and carport were strategically added to the side of the property. The outcome of this endeavor was a stunning extension that effectively doubled the footprint of the original property, providing ample space for the residents. Notably, the project showcased a unique touch with a polished concrete finished floor and an internal brick feature wall. This departure from conventional choices added character and individuality to the residence, making it stand out in our portfolio of projects.





