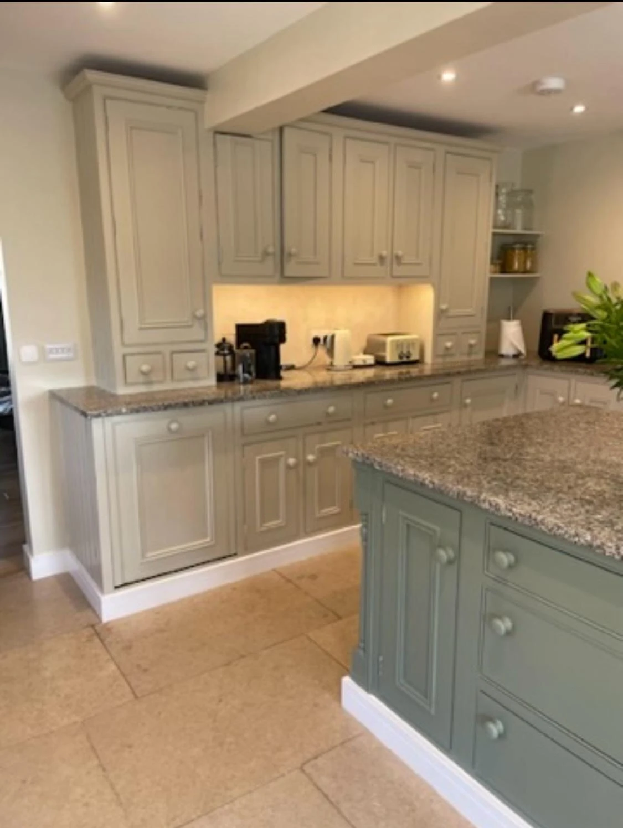
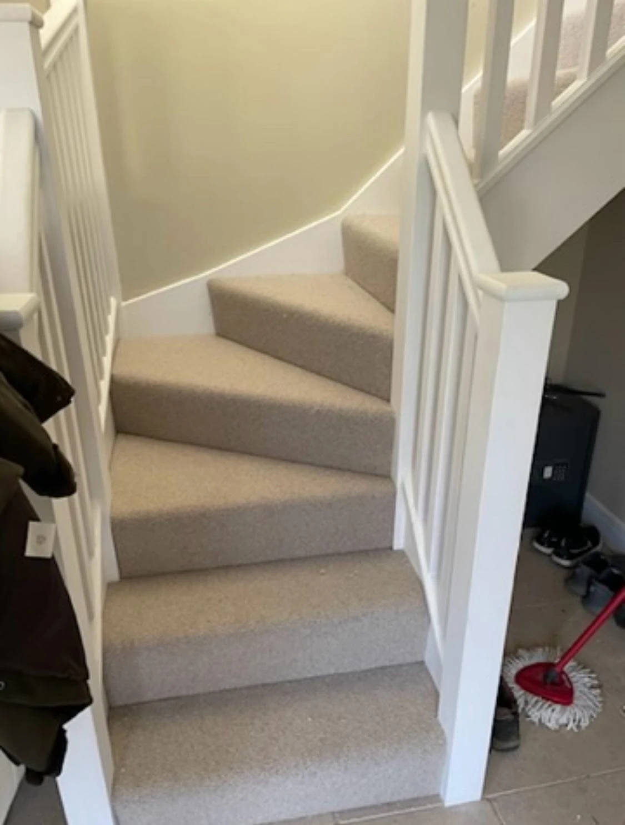
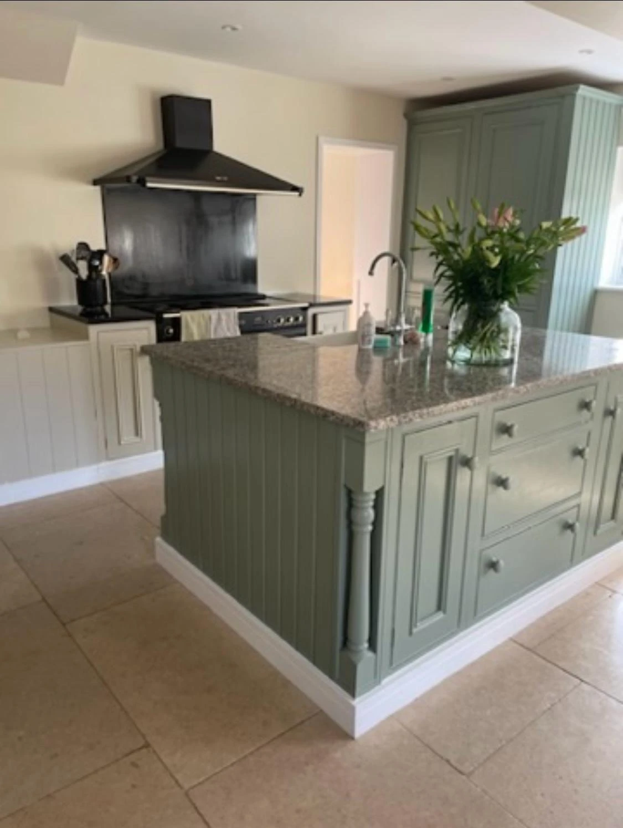
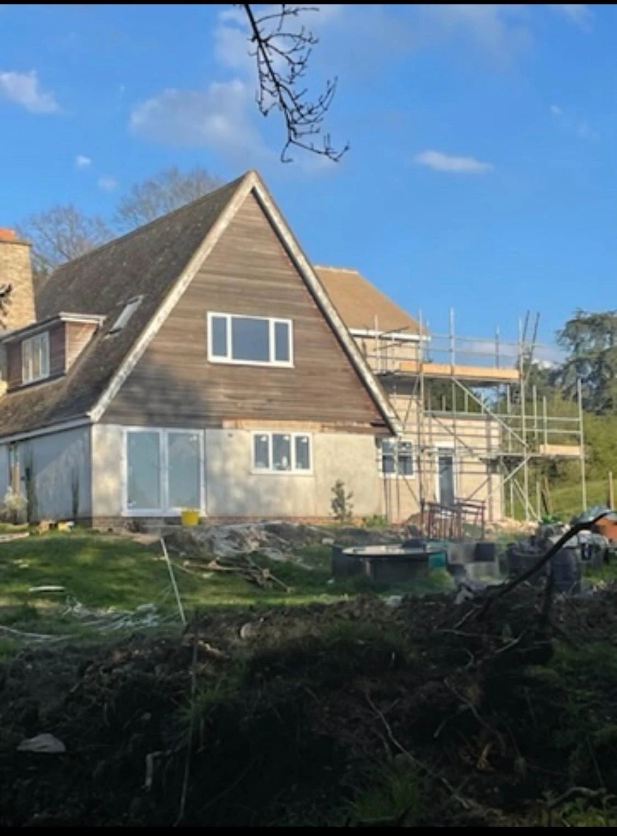
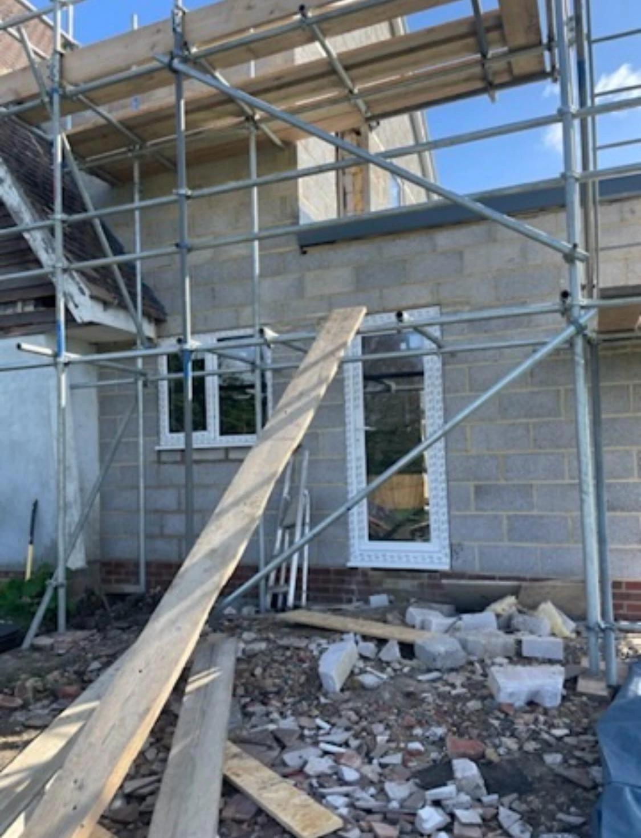
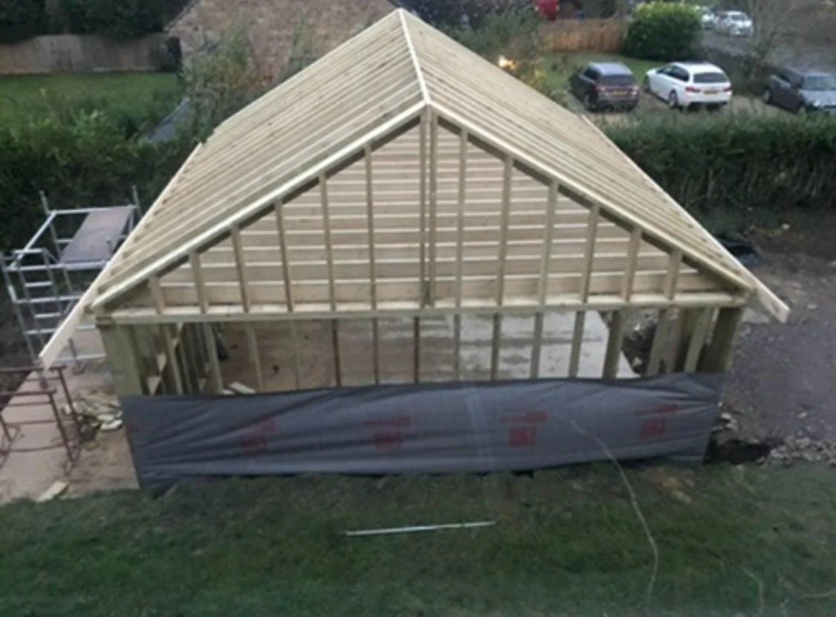
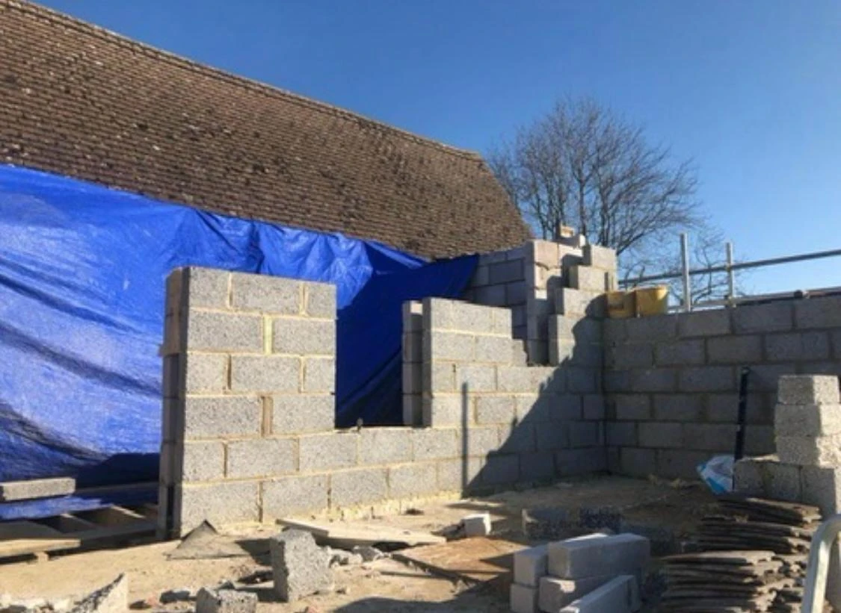
The client's focus was on optimizing bedroom sizes rather than increasing their number. The family's vision centered around spacious downstairs living, including a living room, kitchen dining room, separate utility, and a downstairs W.C. Notably, a large entrance hall was created to house the new staircase. Despite budget considerations, a significant achievement was the installation of a spacious detached double garage with an attached shed, fulfilling the client's desires for both comfort and practicality.






